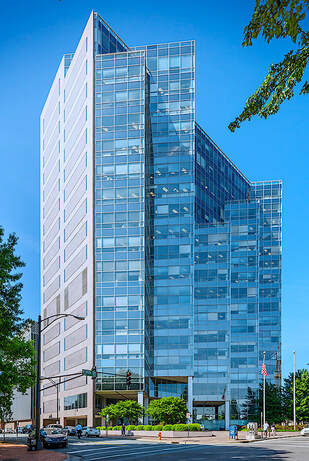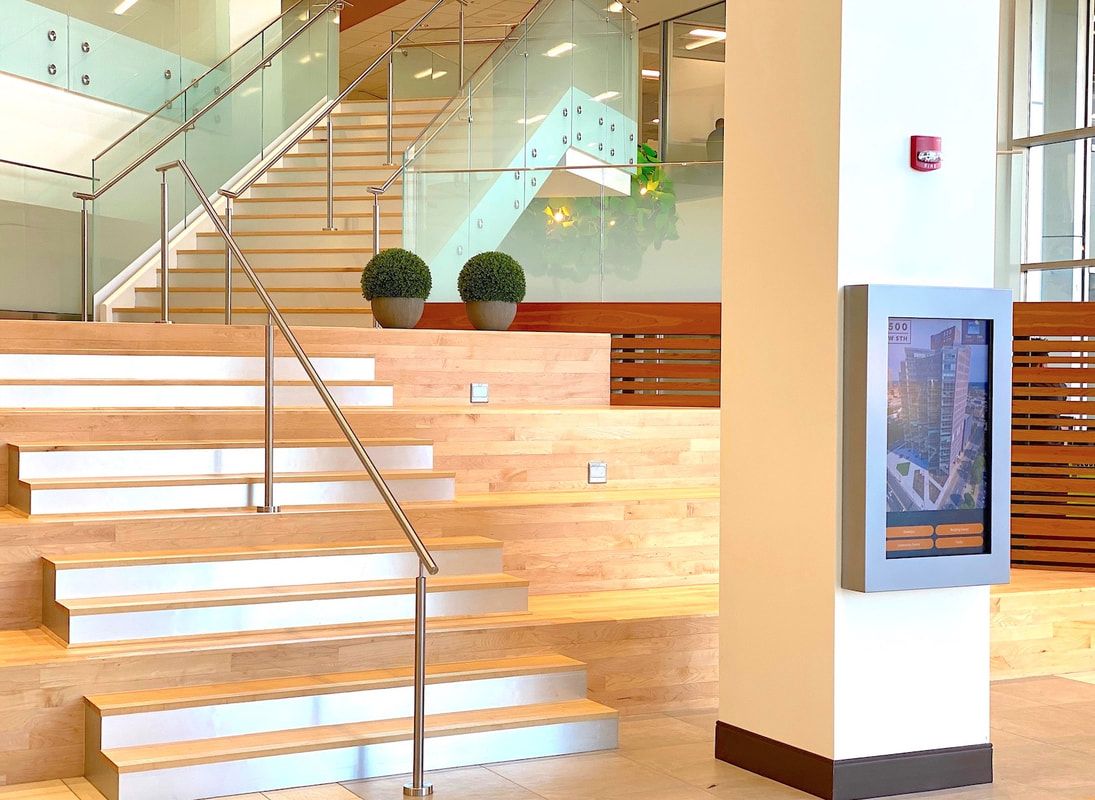CASE STUDY
500 W 5th Street, Winston Salem, North Carolina
|
ClarkPowell has a long term relationship with Flow Companies and provided a design-build concept for Flow’s administration spaces at 500 W 5th Street, an 18 floor skyscraper center in downtown Winston Salem, NC.
The Flow project included a variety of corporate conference rooms, training rooms and huddle spaces for the five Flow floors of the building. Flow has over 40 dealerships in more than 30 locations and therefore requires easy communication via a unified video conferencing system with the other locations scattered throughout three states. ClarkPowell was able to fully understand and meet the client’s needs in a full design-build capacity like this project. It offered the client more flexibility and ClarkPowell was able to provide a very tailored and functional solution. In addition to traditional presentation capabilities, all the conference rooms have cameras and microphones for unified communication and the controls are standardized so all rooms function in the same way. |
|
Most recently ClarkPowell installed the digital signage for the building including an interactive Wayfinding in the lobby where a visitor can punch in where they would like to go.
ClarkPowell enjoys an excellent collaborative relationship with the building management company Grubb Properties and is in the planning stages of projects with other entities on the remaining floors of the building. |
|



