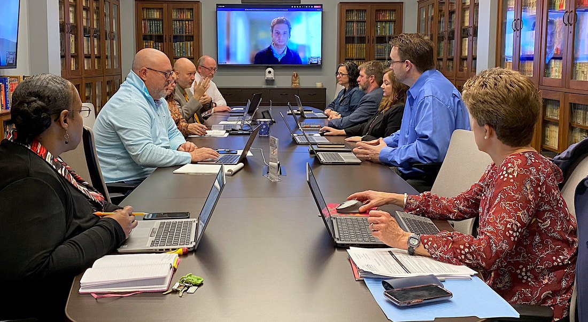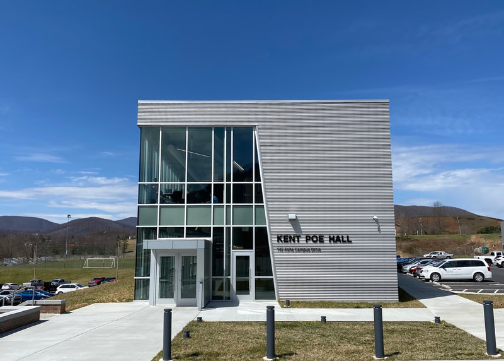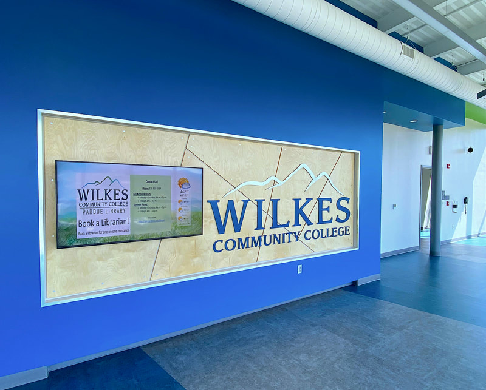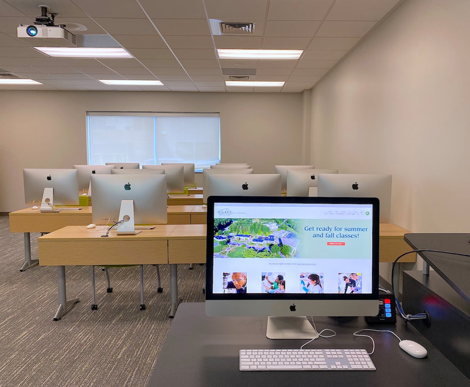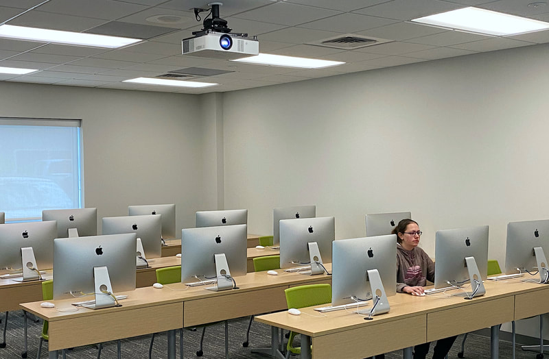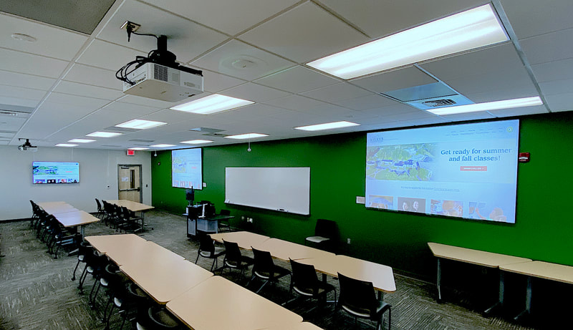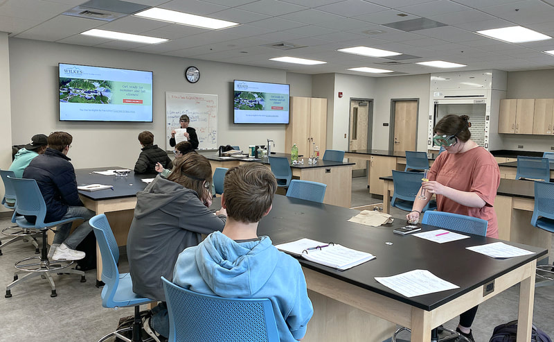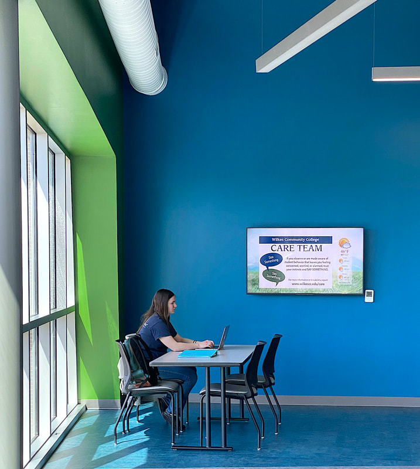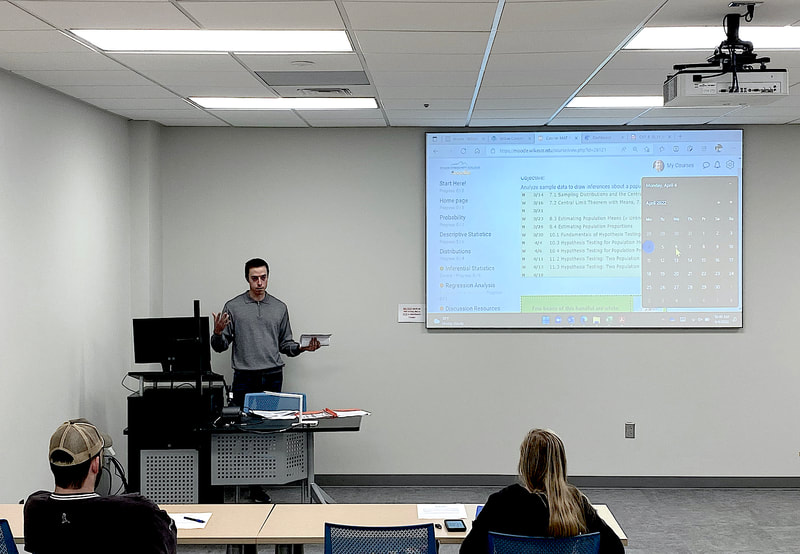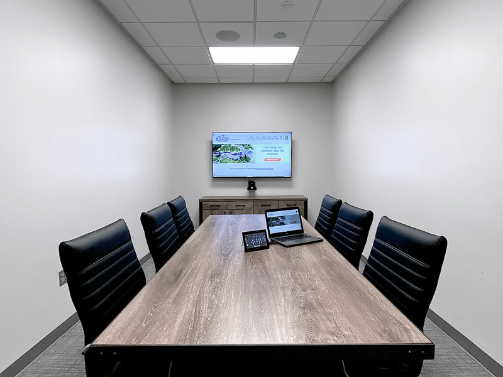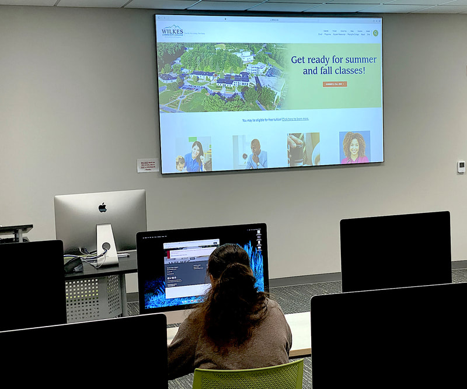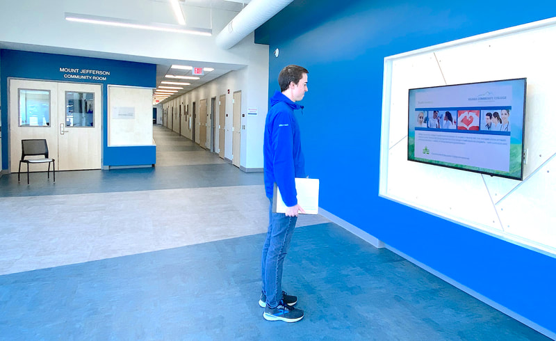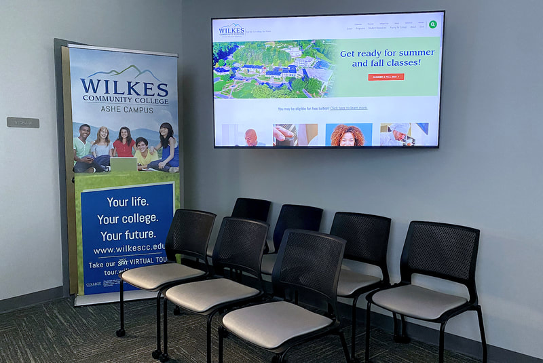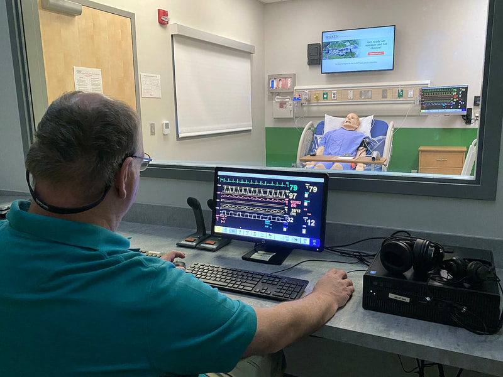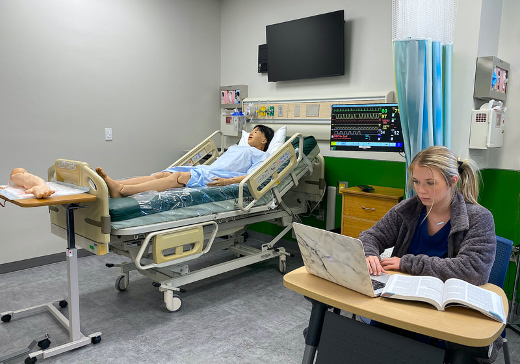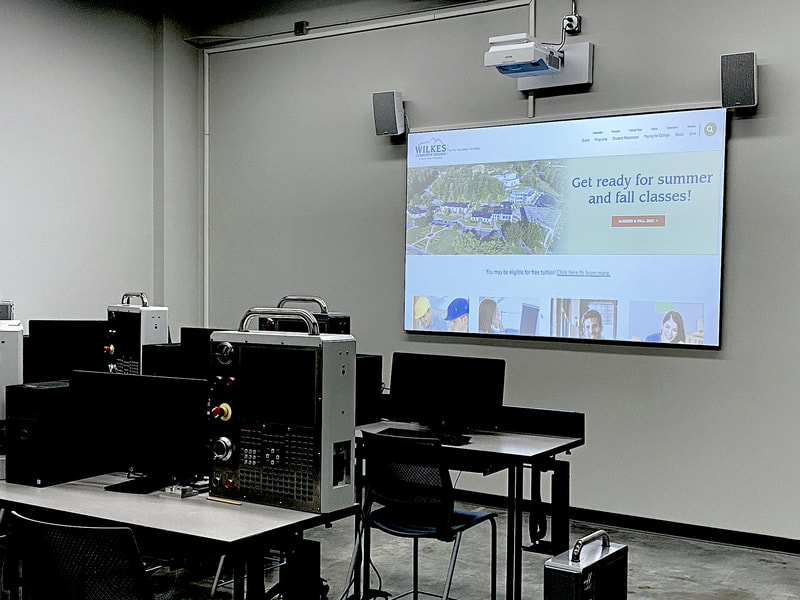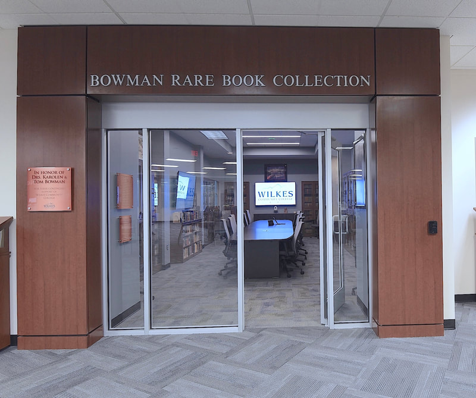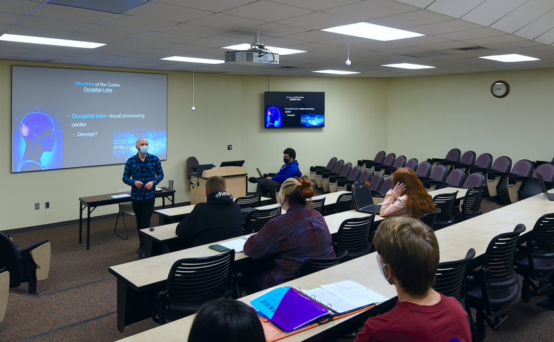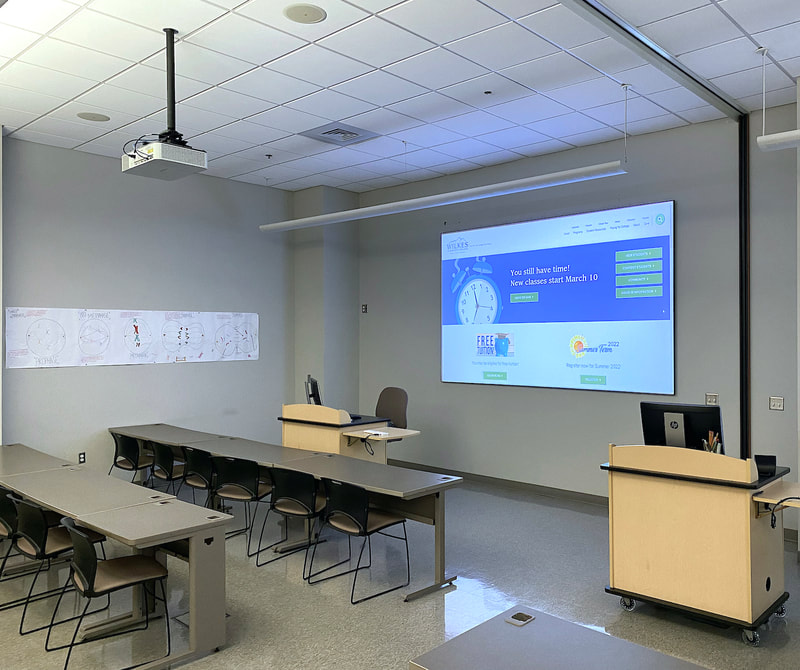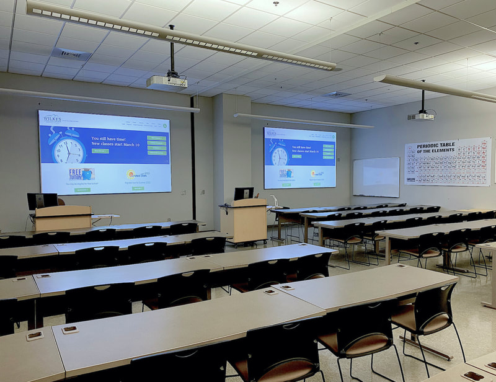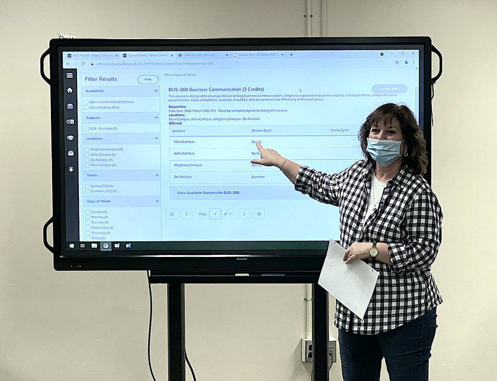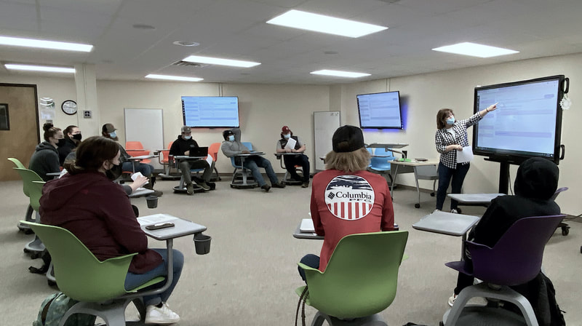CASE STUDY
Wilkes Community College, NC
ClarkPowell has worked with Wilkes Community College (WCC) for over 15 years and has helped with the design of many rooms, including active learning spaces, meeting rooms, divisible spaces, auditoriums, synchronous and asynchronous classrooms, and digital signage.
It is a priority of WCC to upgrade to all synchronous classrooms that include a tracking camera, ceiling microphones, USB bridge with a feed to the classroom streaming system and zoom rooms with class participants.
WCC is on the forefront of distance learning and has a lecture capture system called ECHO 360. This enables them to capture lectures and post them to the server for reviewing of content and for use with remote learning.
It is a priority of WCC to upgrade to all synchronous classrooms that include a tracking camera, ceiling microphones, USB bridge with a feed to the classroom streaming system and zoom rooms with class participants.
WCC is on the forefront of distance learning and has a lecture capture system called ECHO 360. This enables them to capture lectures and post them to the server for reviewing of content and for use with remote learning.
ClarkPowell was brought in early on the technology plan for the new building at the Ashe campus and has worked closely with the IT department throughout the design build process.
There is a wide range of technology, including interactive classrooms and every room has, at a minimum, a laser projector, video presentation switch and an Extron MLC control system. The AV classrooms have advanced technology for streaming and conferencing including the Mac Lab.
The new campus features an AV classroom with two active learning rooms. Pods within the rooms allow classes to break out into smaller groups and then present to the larger group. The pods are inter-connected so they can communicate with each other.
Both the conference room and the community room are setup to stream with UC conferencing capability with zoom or teams. The conference room system is managed by a touch screen and the community room is available to the wider community.
In the Health Science department there are three medical sim labs installed with Laerdal medical sim software and monitoring systems. The technology offers a fully immersive simulation experience. Patient simulators represent a diverse range of patient scenarios to help prepare learners for real-world situations.
There is an auto mechanic classroom in the transportation, distribution and logistics building. This classroom has a wall mounted screen and, due to the extreme height of the ceiling, also has a wall mounted ultra short throw projector installed with AV connectivity.
There is an auto mechanic classroom in the transportation, distribution and logistics building. This classroom has a wall mounted screen and, due to the extreme height of the ceiling, also has a wall mounted ultra short throw projector installed with AV connectivity.
At the main campus there is a stunning rare book room which functions as the boardroom. There is a large divisible room that can be separated into 2 individual classrooms with 2 screens, 2 projectors and a camera. The auditorium utilizes a Sony Edge tracking camera which runs on multiple monitors so everyone in the room has an excellent view.
TESTIMONIALS
|
|
|

