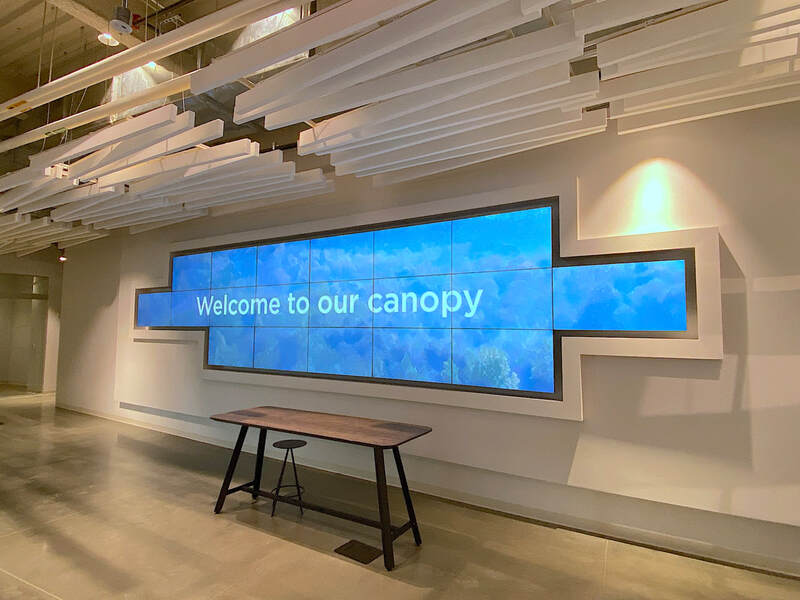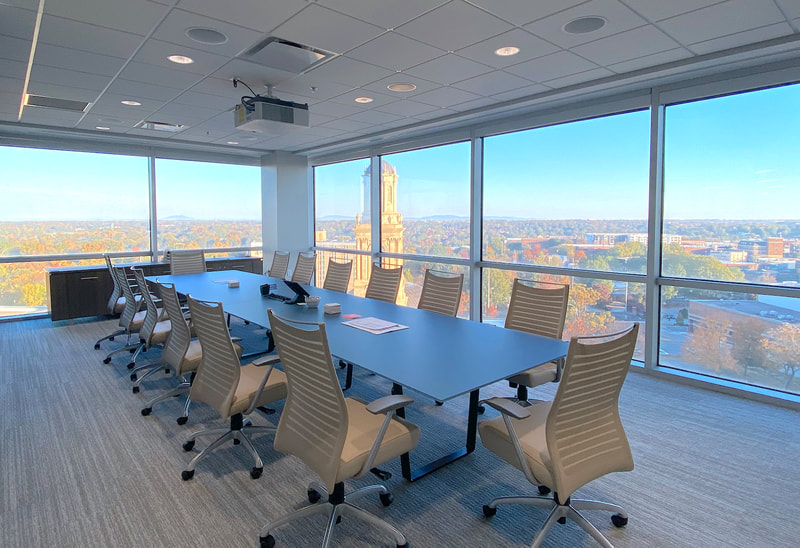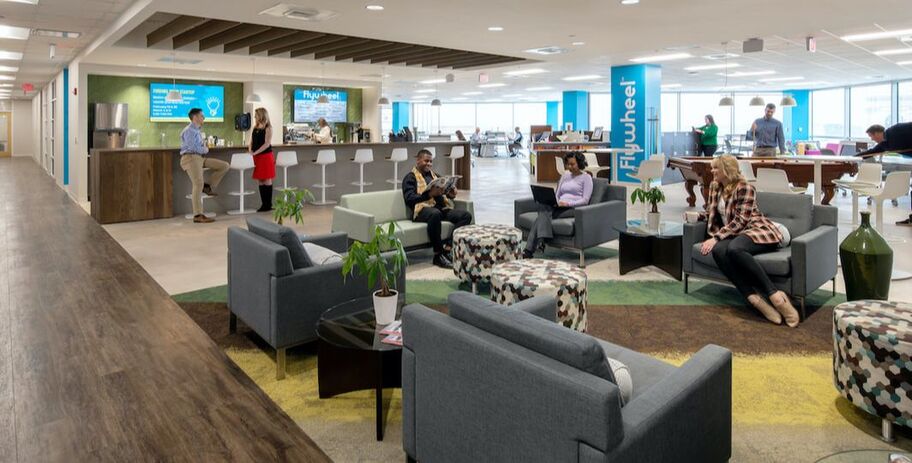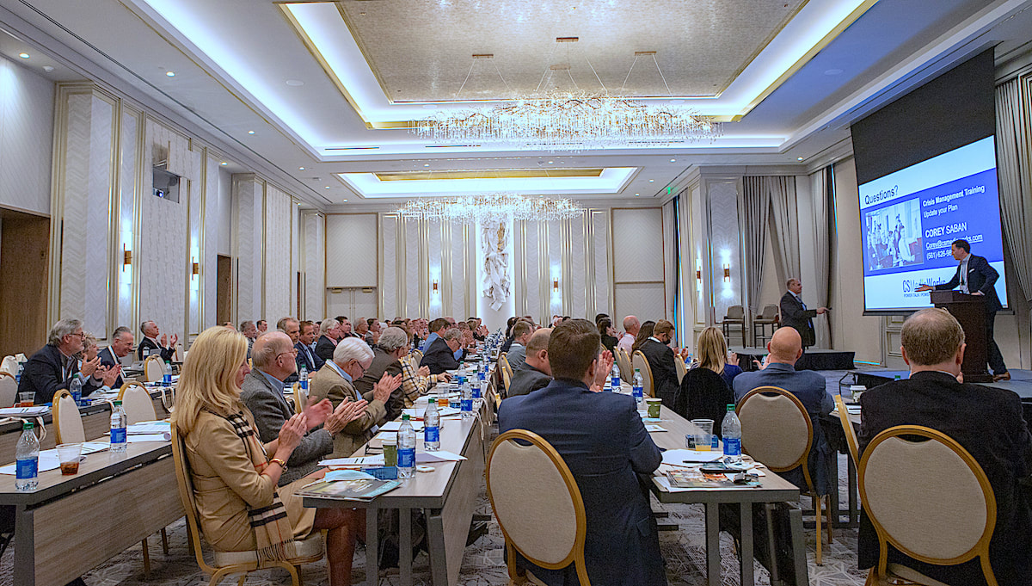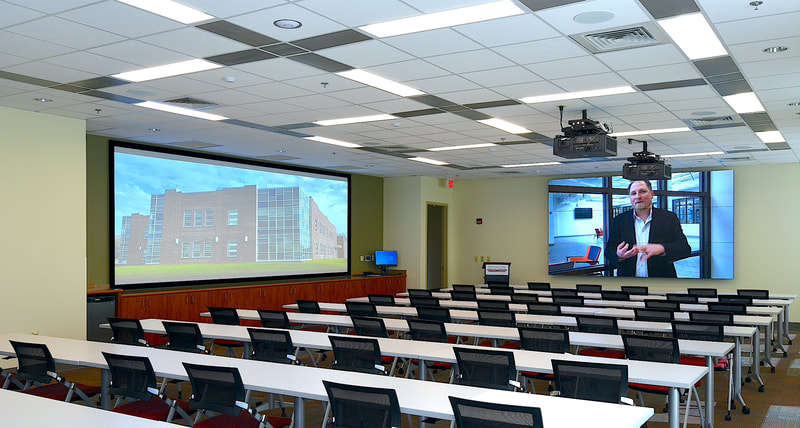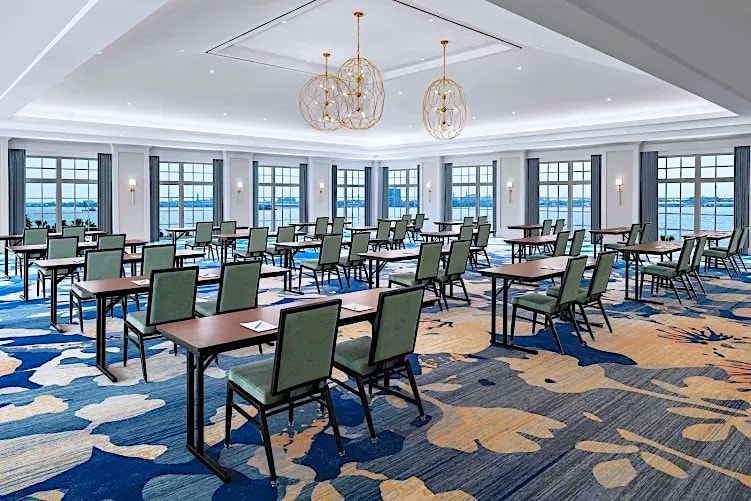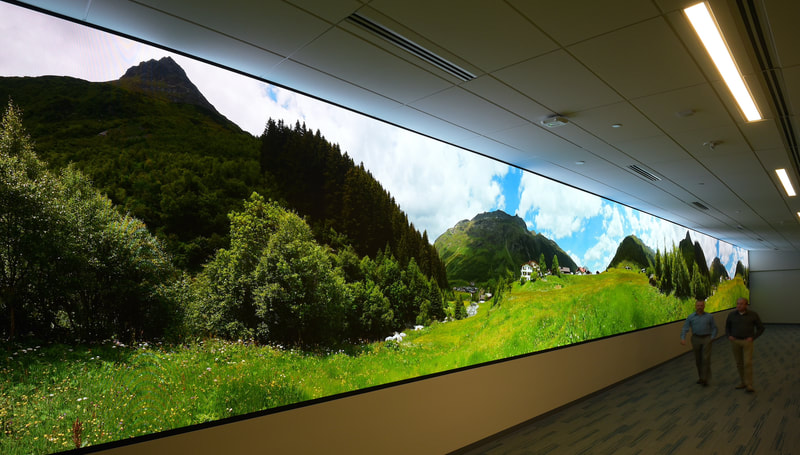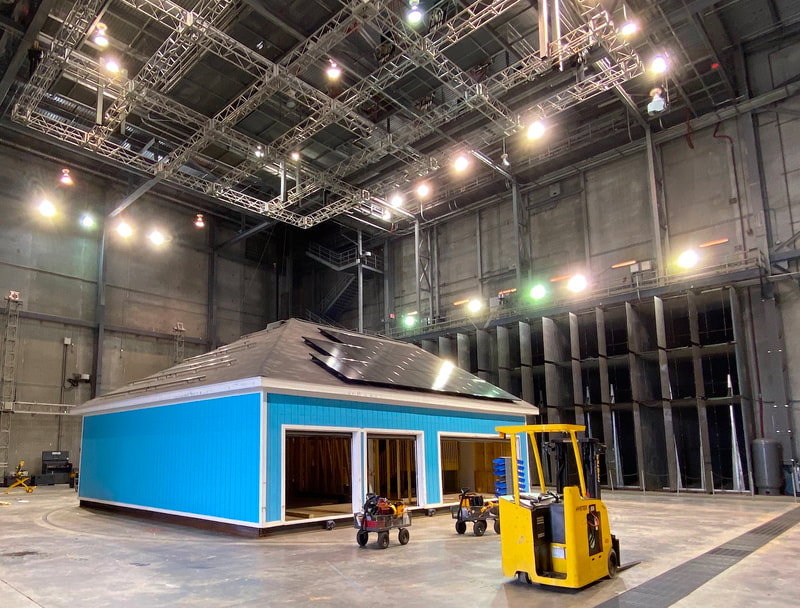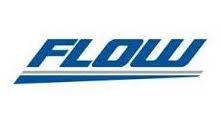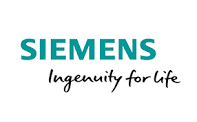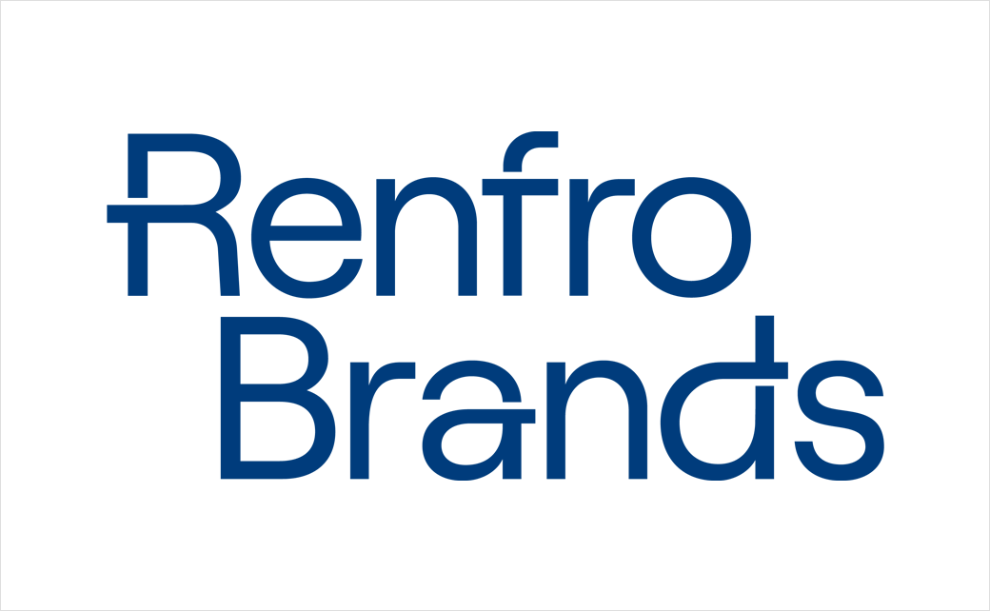AV Solutions for Corporate Environments
ClarkPowell provides all of the facilities required to enhance communication among teams and simplify collaboration.
We design and build Huddle spaces, Digital Signage, Video Walls, Sound Masking, Meeting Rooms, Command Centers, Auditoriums, Streaming Solutions, Audio and Video Conference facilities and Training Rooms. If you also want a 'Wow' factor for your lobby, we can work with you to make this happen.
We design and build Huddle spaces, Digital Signage, Video Walls, Sound Masking, Meeting Rooms, Command Centers, Auditoriums, Streaming Solutions, Audio and Video Conference facilities and Training Rooms. If you also want a 'Wow' factor for your lobby, we can work with you to make this happen.



